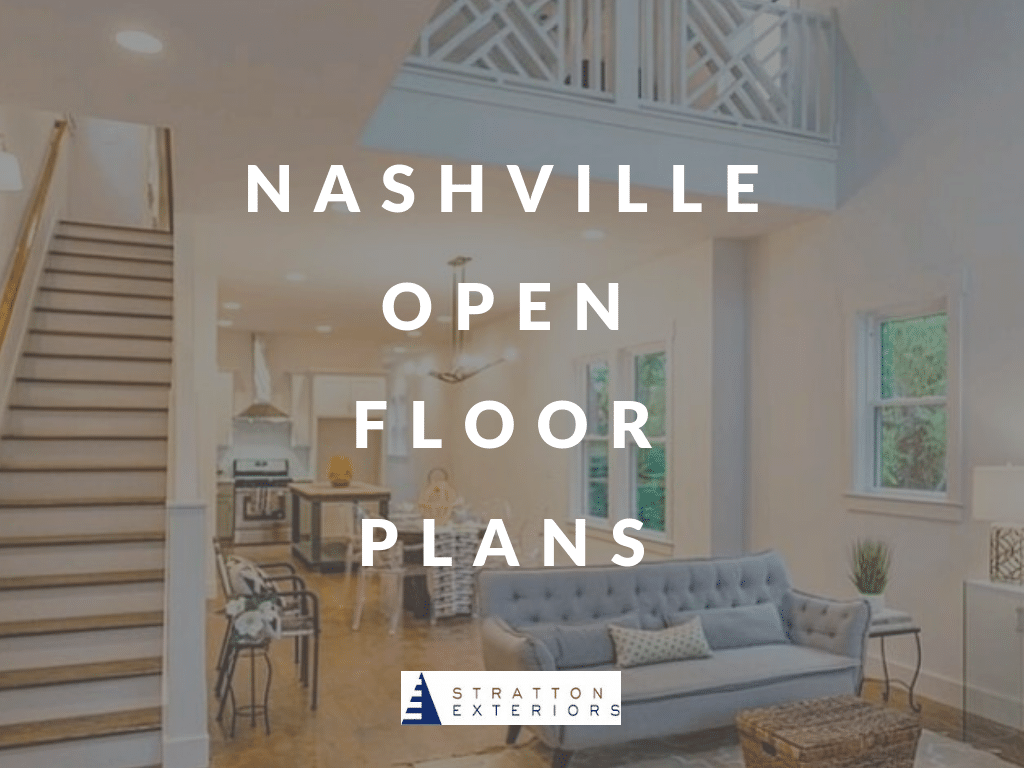It’s been over 20 years since the Dixie Chicks’ ode to “Wide Open Spaces” but the trend of taking down walls is stronger than ever. When it comes to renovating an old home, many homeowners want to open things up–turning three tiny, claustrophobic rooms, say, into one big room.
Open floor plans have several benefits for the modern homeowner. Knocking down a wall or two can create more natural light, give your home a contemporary aesthetic and even increase resale value. Nashville is full of old bungalows and ranch homes that beg for a visit from a contractor with an eye for design and sledgehammer. And Stratton Exteriors is proud to give these homes the breath of fresh (and open concept) air that they need.
Knocking Down Walls, Building Up Design Value
A recent remodel in Inglewood, Nashville
When the team at Stratton Exteriors takes on a house flip–and anytime we have free rein during a renovation project–extraneous walls usually don’t stand a chance. (Did you see how we obliterated the walls between the living room, dining room, and kitchen in our Inglewood flip?)
No, the decision isn’t always the most economical. After all, it usually means installing new trim, crown molding, floors, and casing–not to mention dealing with electrical and plumbing challenges. Because wall removal poses so many risks to your home’s structure, you should never leave the job to an amateur contractor–you could end up with a collapsed roof, structural issues, electrical malfunctions or plumbing problems.
Ideas For Opening Up a Space
Does your home feel stuffy or cramped? Knocking down a wall or two can work wonders. More natural light,
Here’s some food for thought, regarding wall removal in the home…
1) Don’t remove everything. You may want to consider leaving a small portion of a wall standing to create a charming breakfast nook or reading area.
2) Get creative. Portions of a wall can be cut out to a create bar or breakfast area while still providing a boundary between rooms. This design is especially useful for supporting walls.
3) Add dimension. Where walls once were, the space can be defined by a kitchen island, a built-in breakfast bar, a sitting area, or a dining table.
4) Take advantage of your options. Consider using half-walls to delineate spaces as well. Light and air will still flow freely in a room with half walls.
5) Make your columns a centerpiece. Need columns for structural support? Use them for a stunning architectural impact.
If you’ve never considered tearing down walls in your house, now is the time to dream big. A floorplan you thought was chopped up and stuffy can become something flowing, airy, lighted and modern. The possibilities are endless–and Stratton Exteriors is here to help you accomplish those dreams. Contact us today if you’re thinking of tearing down walls in your house.














