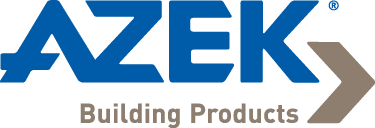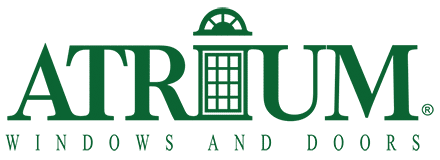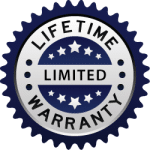New Construction Built by Nashville General Contractor Stratton Exteriors
Designed by Nine12 Architects
Located in East Nashville near Shelby Park, this house is a beauty, inside and out. We built this home to settle in gracefully and to fit in well with the existing homes in this historic neighborhood.
At 2600 square feet this Modern Farmhouse boasts 4 bedrooms and 3 1/2 baths. This simple and elegant design includes many large windows to appreciate the view of the park, along with a front porch capturing the advantage of the corner lot.
Many thanks to Nine12 Architects for designing a beautiful home. We loved building this one!
The 8×8 oak front porch columns with custom bases will eventually weather to a soft natural grey color.

The materials in this Modern Farmhouse Kitchen make for a very warm and inviting space. The vibrant blue island topped with sleek marble provides a clean look while still providing a lot of all-important storage. The kitchen look is completed with rustic wood & modern lighting.

Everything you want in a modern farmhouse kitchen, including walnut cabinets, designer tile, and floating shelves.


Rustic elements combine to make this a fresh, inviting and very comfortable space.
Featured in Home and Design Magazine
We are honored that Home and Design Magazine featured this home for the wonderful article.


































