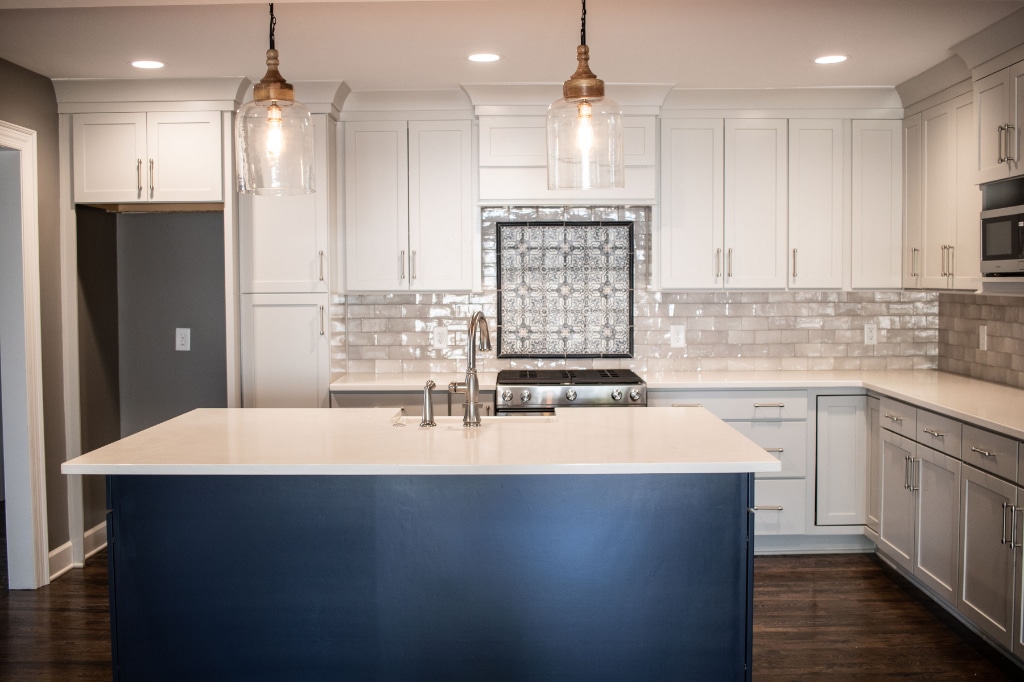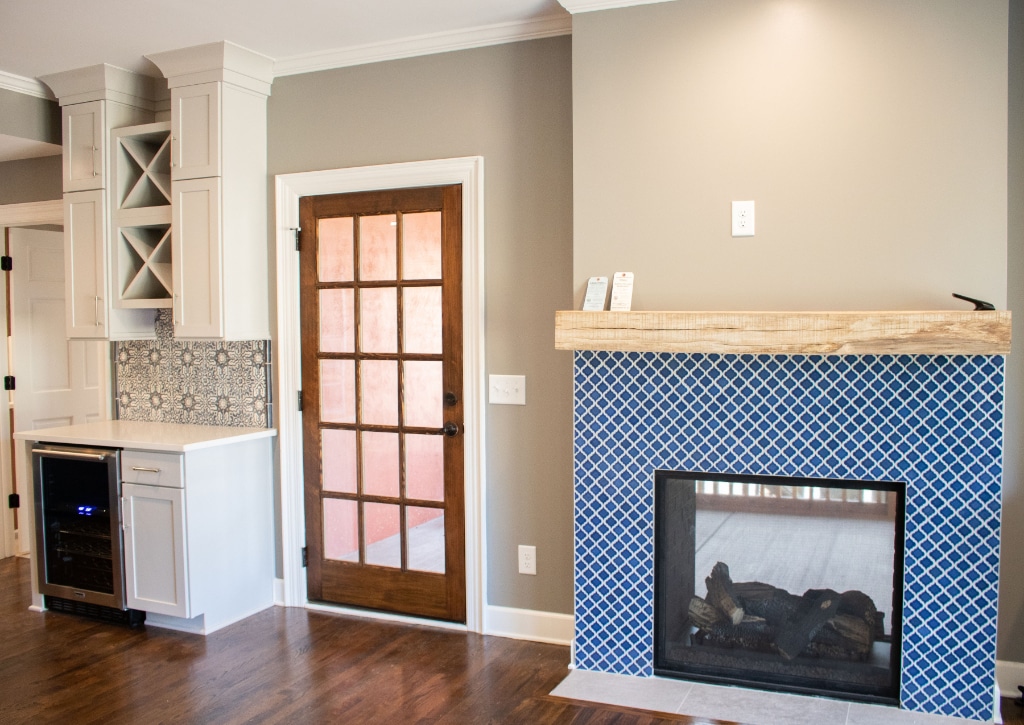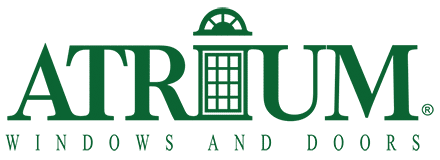Many of our clients come to us as newlyweds—or are soon to be married.
To understand why, consider a project we recently completed for a new client in Inglewood, just north of East Nashville.
In this case, the couple approached us looking to double the square footage of their stucco home, because they were about to get married and needed twice as much space.
Specifically, they wanted to:
- Enlarge their kitchen
- Add a new master bedroom & master bath, and
- Add a larger living area
In the process, we also developed:
- A new screen room, featuring an indoor-outdoor fireplace
- New covered parking, and
- A hot tub area out back
In the end, we expanded the client’s usable square footage from 1,200 to more than 2,400 square feet, and created delightful new spaces for entertaining at home.
The Kitchen: A Traditional Look

In order to enlarge the kitchen, we knocked down the back wall of the home, giving us the room to add the island and coffee bar pictured here. As you can see, the island offers ample prep space, with room left over for entertaining guests.
What we like best about the kitchen is that it offers a traditional look, one that will never go out of style. It features subway tile with a slightly opaque and textured look, and we incorporated white grout in order to brighten up the backsplash.
Another thing we really like: the client chose a decorative tile that pulls the colors out of the custom cabinets, while also dressing up the space. The handles on the soft-close cabinet doors and drawers only enhance the classic look.
The Master Suite: Classic Design, Updated Style
As for the new master bedroom we added ample space—including plenty of closet space—as well as a large master bath, all of which reflect a traditional design but with an updated style.

We love the clean lines of the setting tub. And the indigo blue tile with the white grout really accentuates the look of the bathroom, while the big window in the shower allows in plenty of natural light. As for the cabinetry, it’s a subtle yet distinctive look, with the stained wood complemented by the light countertop.
Interior-Exterior Fireplace an Exciting Amenity
Yet another enviable feature is the double-sided interior-exterior fireplace, which features a sealed partition that you utilize if you are using the room on either side, or you can use both sides of the fireplace at the same time.

On one side of the fireplace is an outdoor screen room. On the other side is a living room area, a very simple yet defined space that features a rustic oak mantle; in fact we incorporated the tile from the couple’s previous kitchen into the mantle-surround of the cobalt tile.
All in all, the additions to this Bobby Avenue home have completely transformed the indoor and outdoor living space. More than that, the additions have dramatically increased the value of the house, while also adding value to the neighborhood—in this case the aforementioned Inglewood, which, if you’re not familiar, is northeast of downtown and south of Madison and dates back to the first quarter of the last century.
Inglewood Homes Well-Suited for New Additions
Today Inglewood real estate features mostly small- to medium-sized homes, many of which are a combination of brick and wood siding. While the area features its share of new construction, most of the residences were built between 1940 and 1970, and there are many historic homes on larger lots. In fact, the entire historic district is residential and consists of single-family homes, duplexes and multi-family residences.
Driving through the neighborhood, it’s clear there are many homes that are well-suited—both in terms of property size and style—to realize all the benefits of a modern new addition.
Inspired to talk about your own addition, in Inglewood or elsewhere?
Stratton Exteriors specializes in Nashville home additions, including new:
- Kitchens
- Master bedrooms and bathrooms
- DADUs
- Office additions
- Attic renovations
- and many other home renovation possibilities
We work with leading architects and interior designers to create a design that works for you, one that complements your neighborhood and the existing style of your house.
Give us a call at (615) 235-3814 to discuss your next Nashville area home renovation, or fill out the attached form to request estimate.













